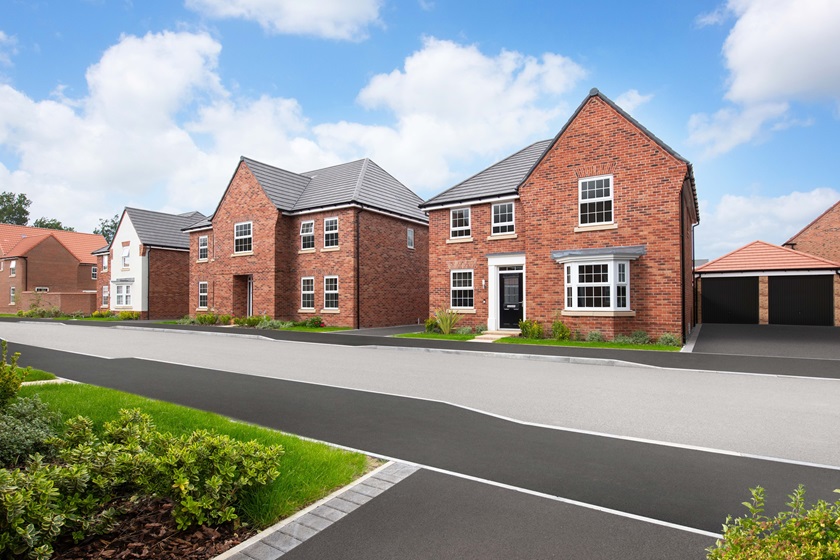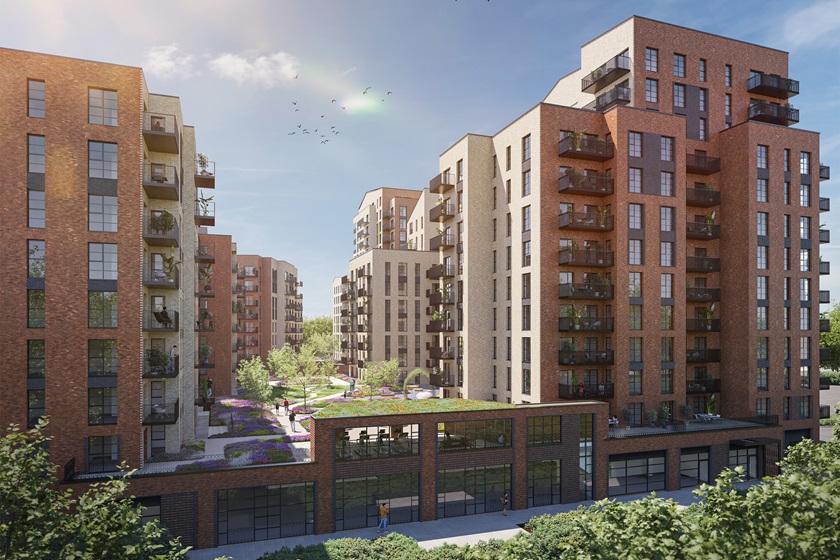Description
Move here and you’ll have easy access to Bracknell, Reading and London. Equally, you can blow away the cobwebs in one of the nearby country parks.
Features
-
Enjoy over 26 acres of open space - including a play area and an orchard

-
Excellent local schools

-
Approximately 10 minutes' walk from Cantley Park and Kentwood Meadows

-
Under an hour from London Paddington by train

-
Close to Keephatch Park Nature Reserve and California Country Park

Property video
Available new homes
Local area map
Site Plan & Local Area
- Site plan
- About the area


A fantastic location
Wokingham is extremely well-placed - the A329 is only a few minutes away and links to the M4, providing access to Heathrow Airport, the West of England and South Wales.
Wokingham railway station offers quick passage to London Paddington, as well as fast links to Reading, Bracknell and Gatwick Airport. Public bus routes provide good services to the local area, including Reading and Bracknell.
Essentials on your doorstep
Wokingham town centre is undergoing a fantastic regeneration programme, already offering a superb collection of cafés, shops, leisure and arts facilities. The local supermarkets offer plenty of choice for the weekly shop.
Settle down here and you'll be close to several parks which are great for leisurely walks or bike rides.
If you want to venture further afield you can enjoy a retail therapy or catch up with friends in Bracknell or Reading.
Superior design
Your David Wilson home has been built sustainably, delivering an attractive design with clever features:
- Energy efficient technology throughout
- Thoughtfully positioned windows to fill your home with natural light
- Open-plan living areas
- Well planned storage spaces
- Real furniture sizes factored into the design
*Images and development layouts are for illustrative purposes, should be used for general guidance only and are not intended to form part of any contract or warranty unless specifically incorporated in writing. Development layouts including house types and tenures, the location of affordable housing, parking arrangements, play areas, landscaping and public open spaces are subject to change including any changes required due to a change in planning permission.
Get in touch
If you'd like to find out more about this development, please leave your details.
Download PDF brochure
To find out more about Ashridge Grange

Stamp duty calculator
Work out how much you'll need to pay



































